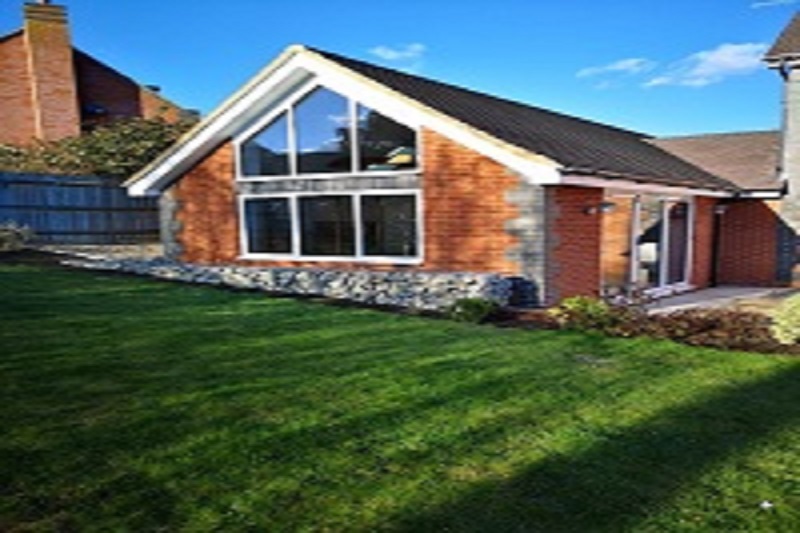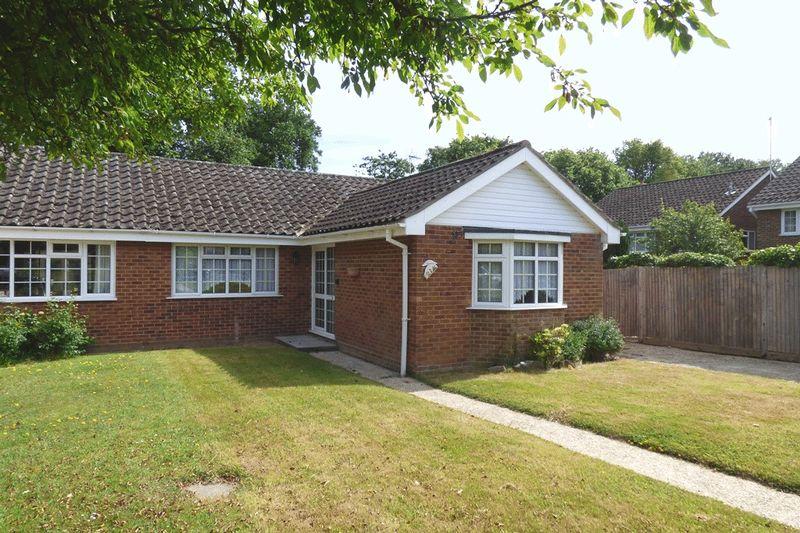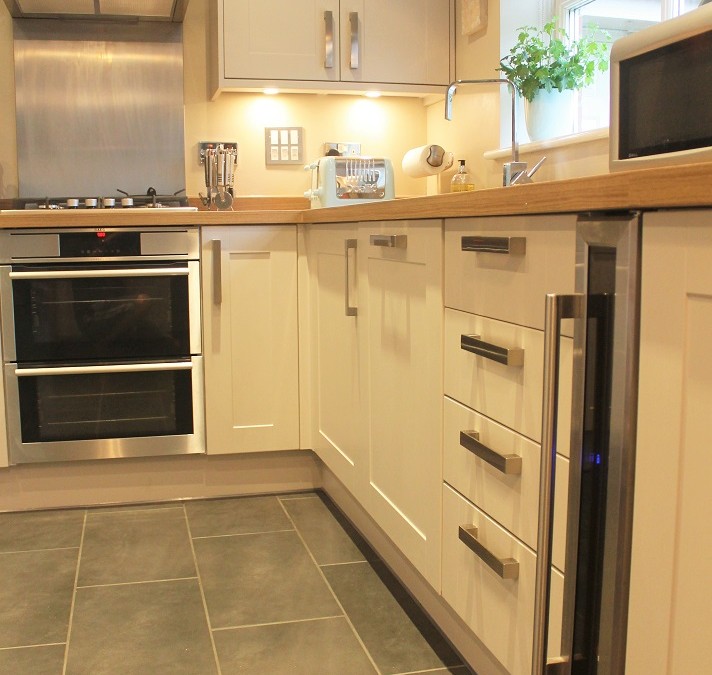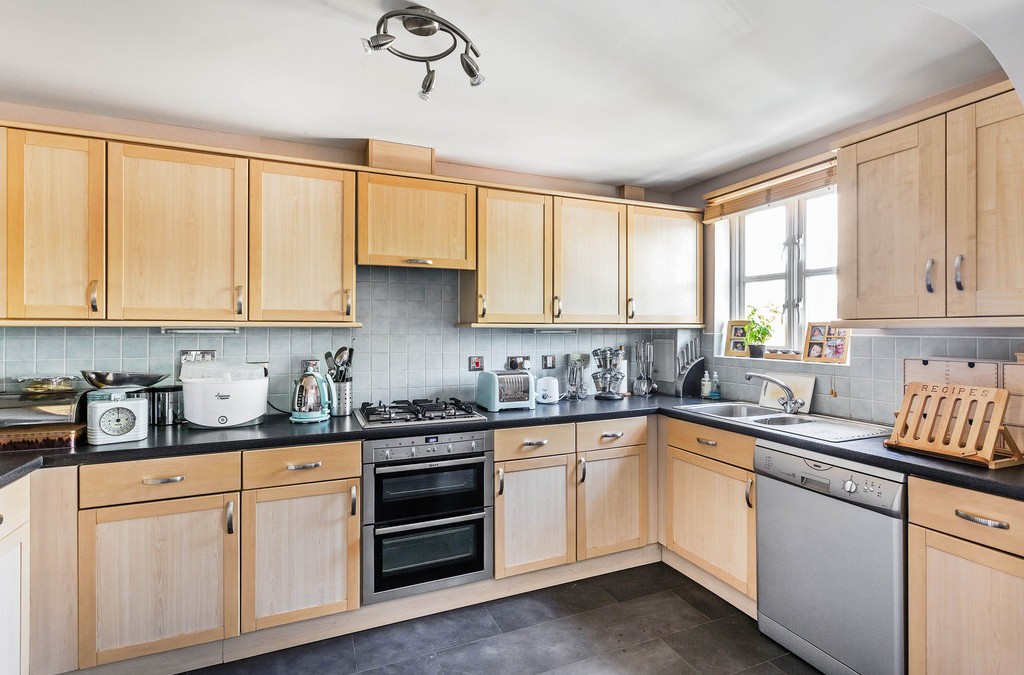


Newick, East Sussex
Newick, East Sussex This homeowner occupied project was to structurally support historic brickwork movement to the front of the bungalow. The works consisted of exploration to foundations, structural remedial works to brickwork, new screed flooring to effected...
Royal Earlswood
Royal Earlswood This occupied homeowner project was reconfiguration of existing kitchen and dining room to create a new open plan kitchen diner. The works consisted of removal of existing partition wall, install of new bespoke kitchen, preparation of walls for owner...
